Whitebridge Crossing - Apartment Living in Hampstead, NC
About
Office Hours
Monday through Friday 9:00 AM to 6:00 PM. Saturday and Sunday 10:00 AM to 5:00 PM.
Whitebridge Crossing is an exciting, brand-new apartment-style community in Hampstead, North Carolina. Discover chic living with our selection of stylish townhomes and spacious cottages nestled in the heart of Scotts Hill. Experience boutique resort-style living at Whitebridge Crossing! With just 125 homes, we offer a more intimate, personalized living experience that sets us apart. Our thoughtfully curated amenities rival those of much larger communities, yet with far greater availability and access. From poolside lounging to our expansive garden-turned-farm, your days will be filled with unique, immersive experiences right at home.
Whitebridge Crossing in Hampstead, North Carolina, combines boutique living with unmatched convenience and comfort. Our approach includes attentive staffing and concierge-style services tailored to meet your needs, offering exclusive perks like package delivery to your door, assistance with local bookings, and a friendly team ready to make each day a little easier. Ideally situated just 5 miles from Wilmington's Porters Neck area and within reach of Camp Lejeune and Jacksonville, our community provides a peaceful yet accessible lifestyle. Minutes from shopping, dining, and nature areas, and centrally located between Surf City and Wilmington Beaches, Whitebridge Crossing is also a short drive from the charming towns of Holly Ridge and the scenic shores of Topsail Island and Wrightsville Beach—making it the perfect retreat for those seeking both adventure and relaxation. Live outside the box with us at Whitebridge Crossing.
Discover chic non-traditional apartment living with our unique selection of townhomes and cottages. Choose from our stylish 2 Bedroom + 2 Bath Townhomes, boasting either an additional recreation loft space or two spacious primary suites. Our 4 Bedroom + 2.5 Bath cottages feature a large primary suite on the first floor and three bedrooms upstairs. Relax and entertain in our open floor plans with thoughtful interiors.
Limited Time - 8 Weeks FREE!Specials
Limited Time Special. 8-Weeks FREE!
Valid 2025-02-17 to 2025-06-30
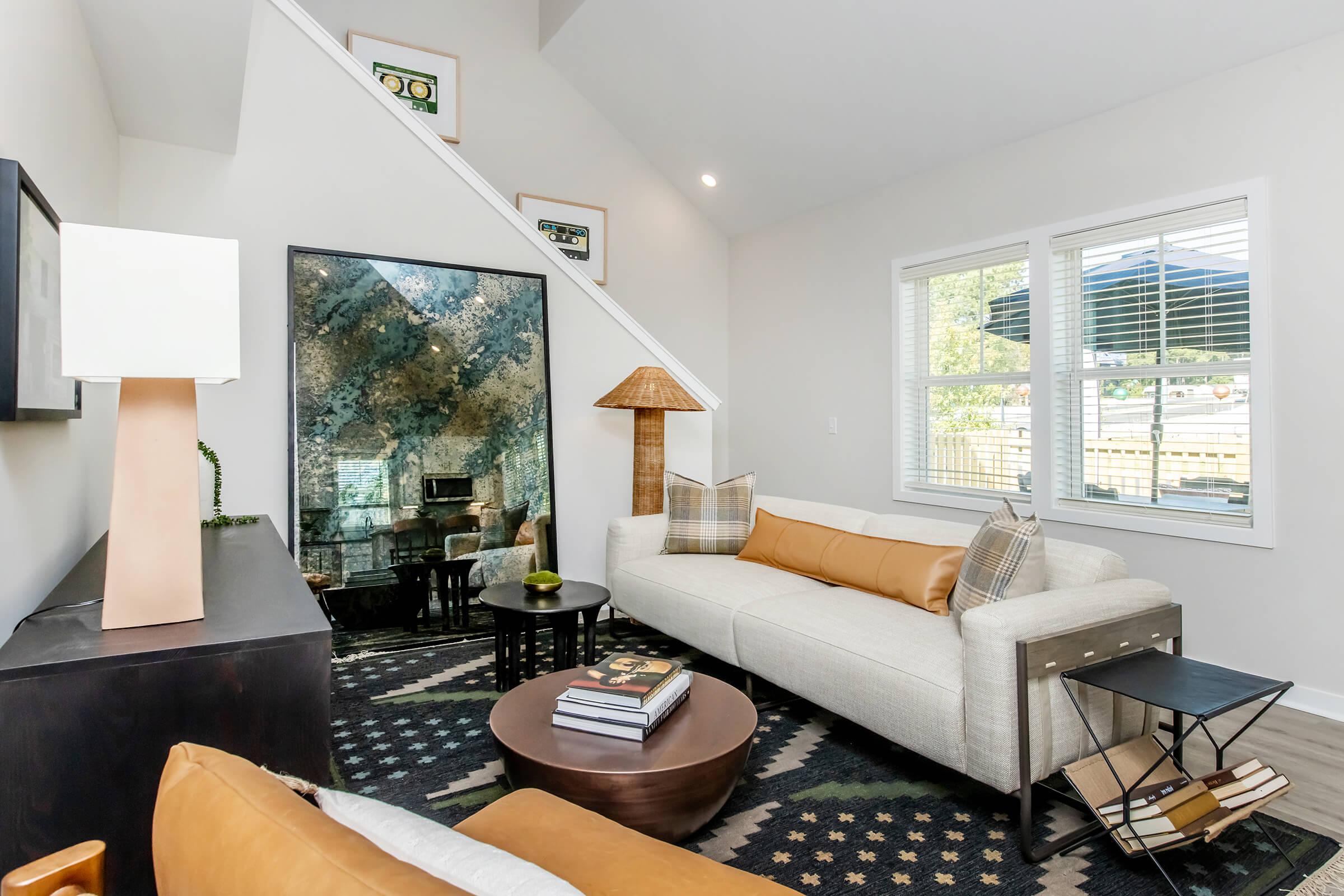
A minimum lease of 12-months is required.
Applies to select homes only. Community transfers are excluded. Applies to select homes only. Contact the office for more details.
Floor Plans
2 Bedroom Floor Plan
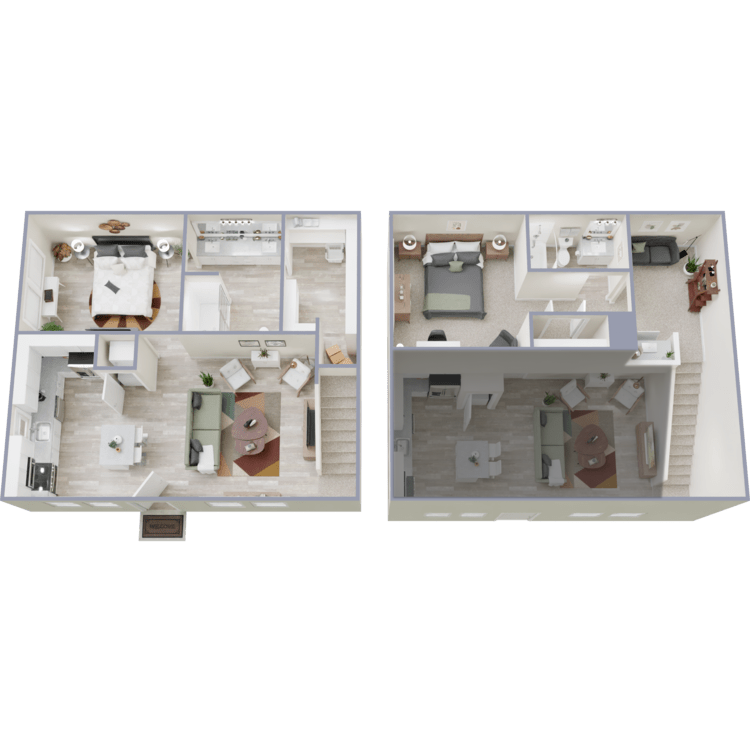
Batten
Details
- Beds: 2 Bedrooms
- Baths: 2
- Square Feet: 1292
- Rent: $1920-$2030
- Deposit: Call for details.
Floor Plan Amenities
- Vaulted Ceilings
- Loft or Study
- Washer & Dryer
- Custom Walk-In Closets *
- Quartz Countertops & Herringbone Backsplash Tile
- Cable-Ready
- Stainless Steel Appliances
* In Select Apartment Homes
Floor Plan Photos
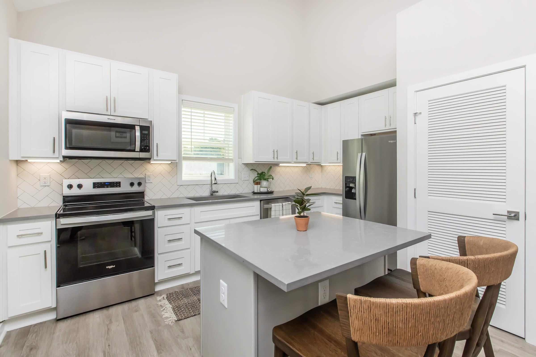
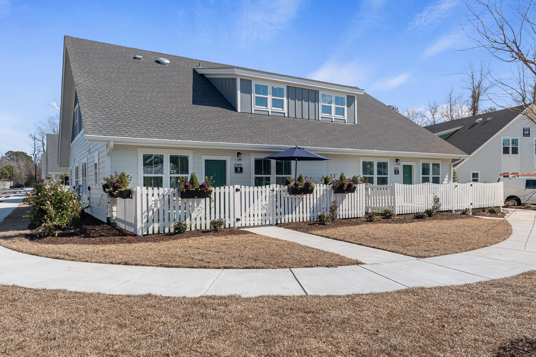
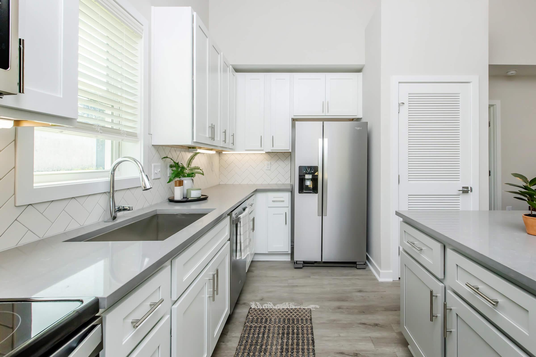
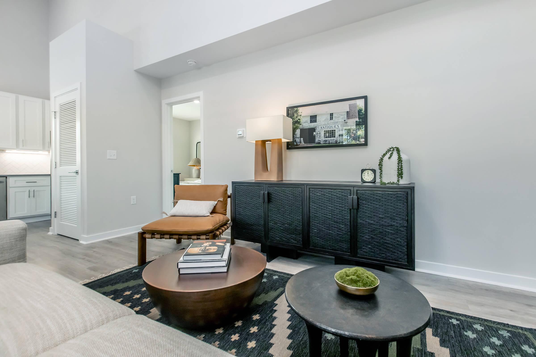

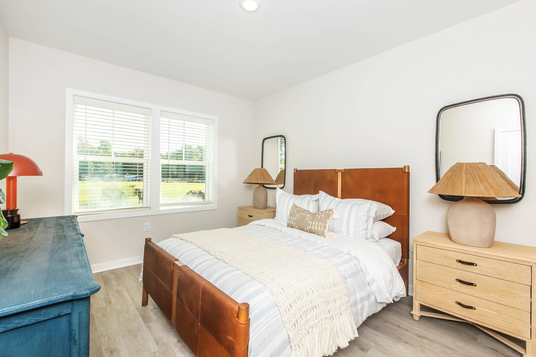
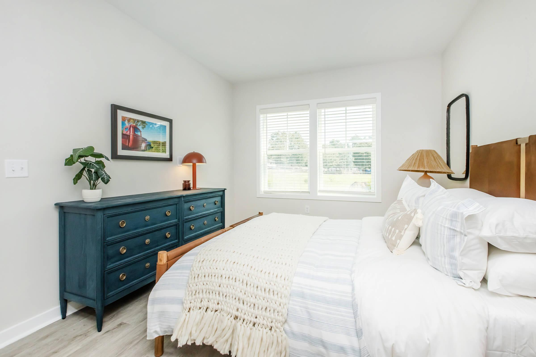
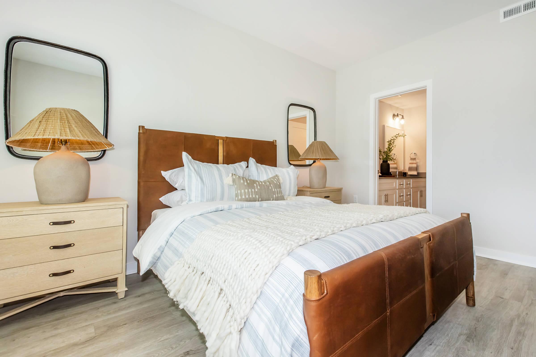
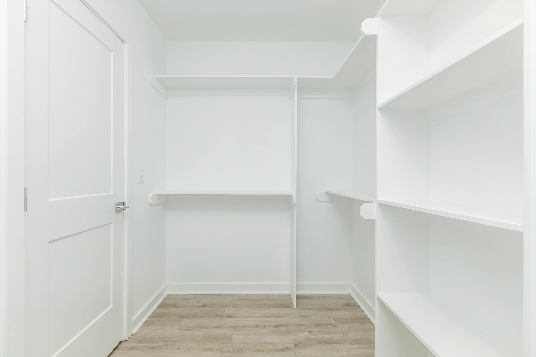
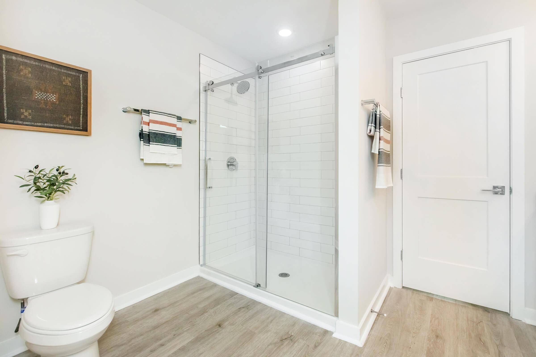
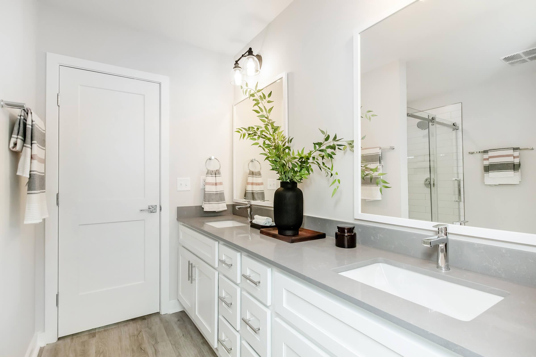
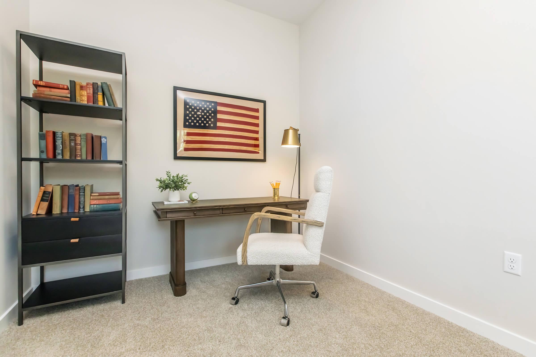
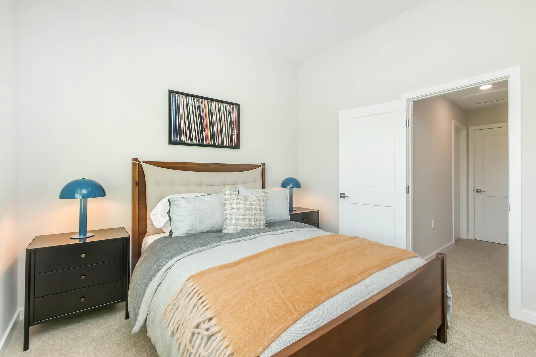
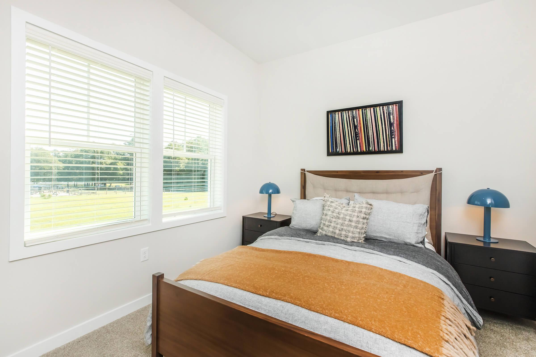
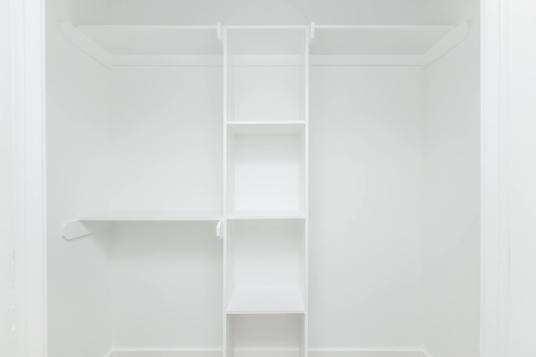
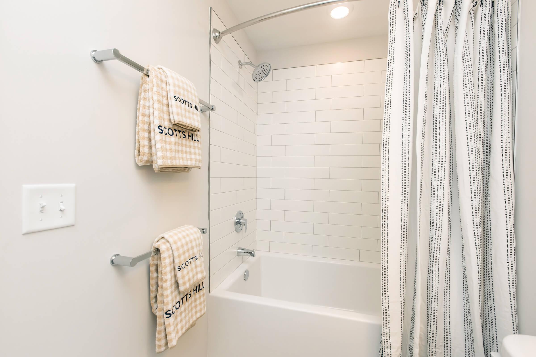
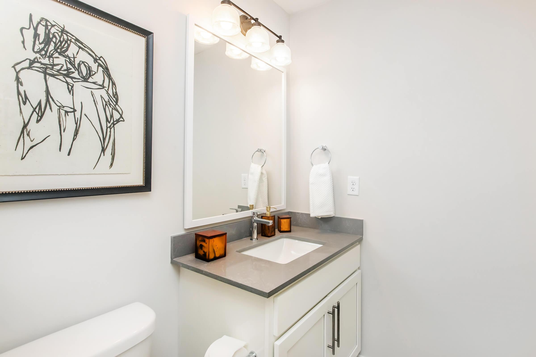
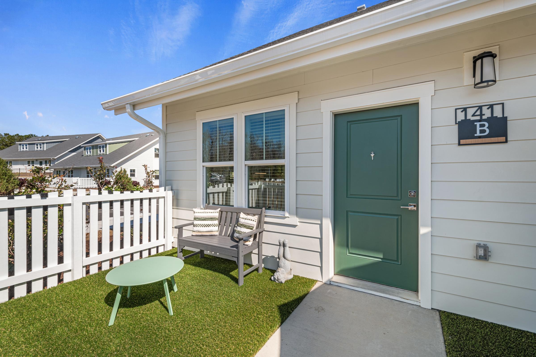
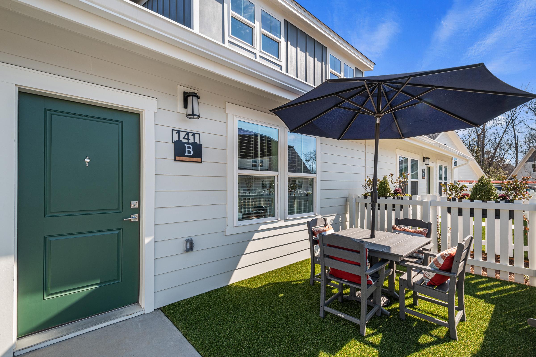
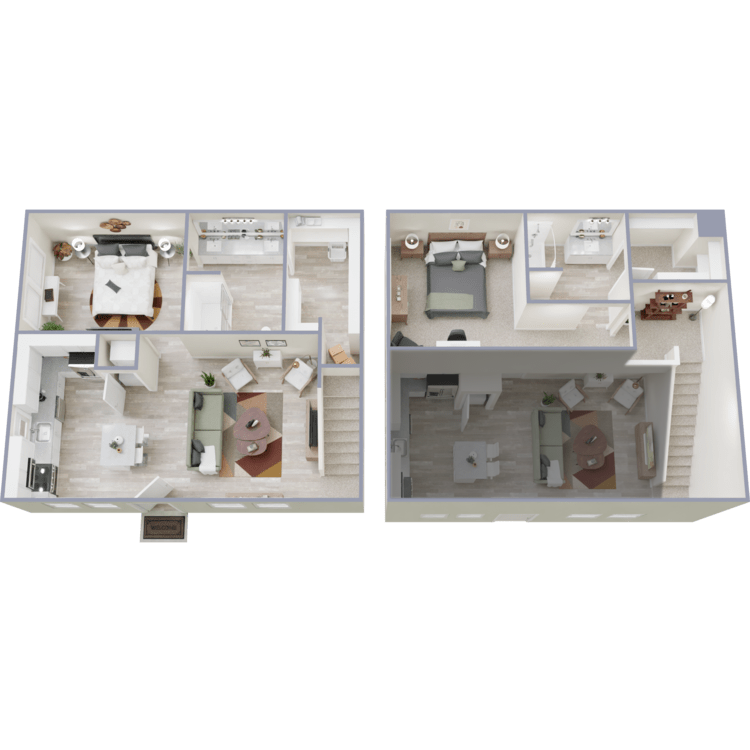
Ballast
Details
- Beds: 2 Bedrooms
- Baths: 2
- Square Feet: 1292
- Rent: $1820-$1855
- Deposit: Call for details.
Floor Plan Amenities
- Vaulted Ceilings
- Loft or Study
- Washer & Dryer
- Stainless Steel Appliances
- Quartz Countertops & Herringbone Backsplash Tile
- 2 Spacious Primary Suites
- Custom Walk-In Closets
- Cable-Ready
* In Select Apartment Homes
Floor Plan Photos
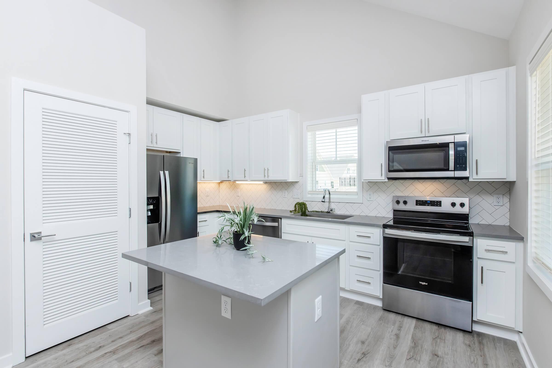
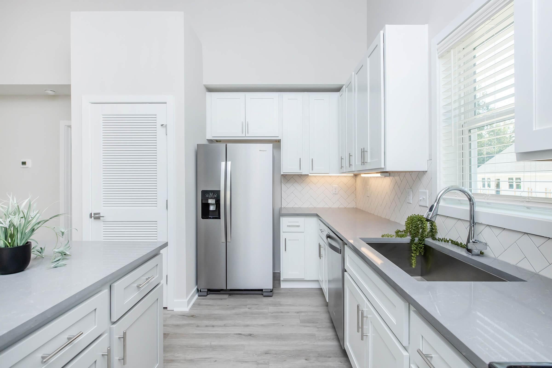
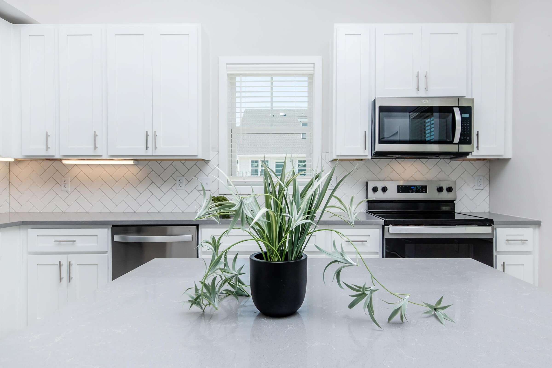
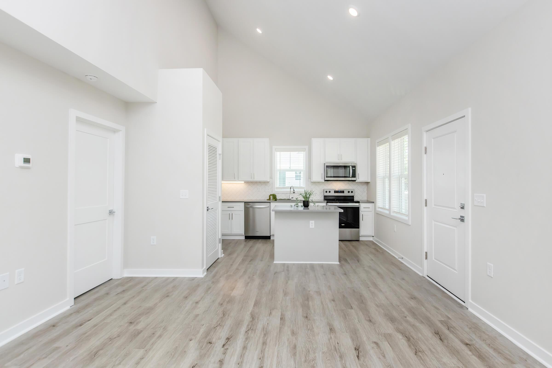
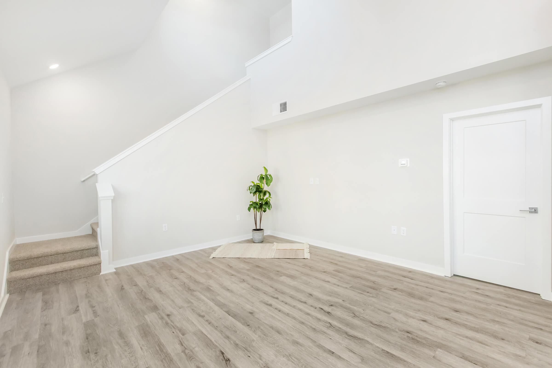
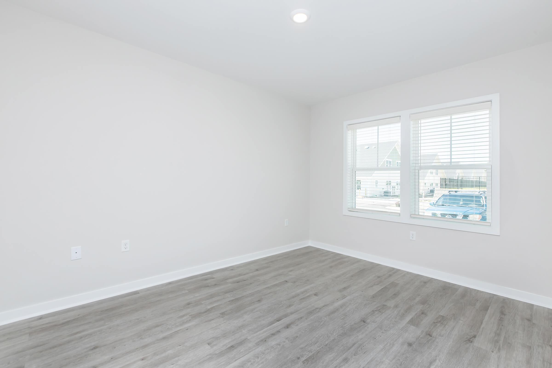
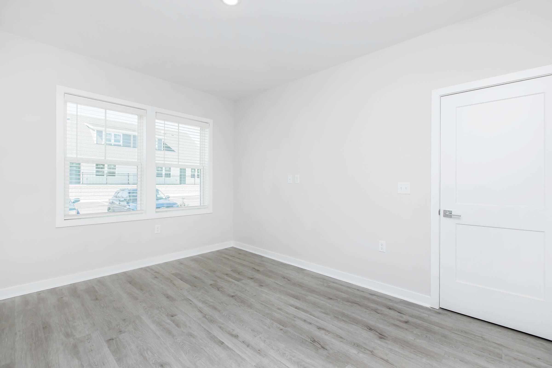
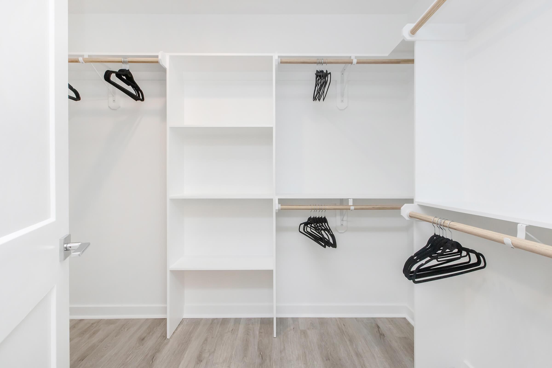
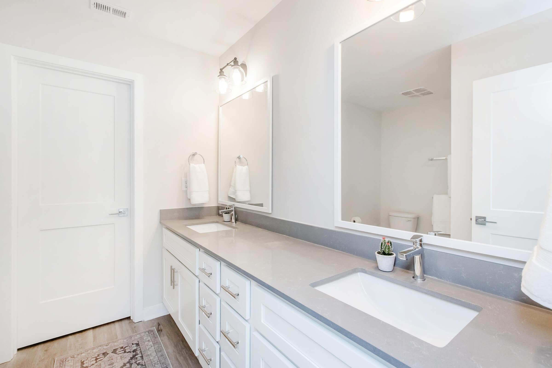
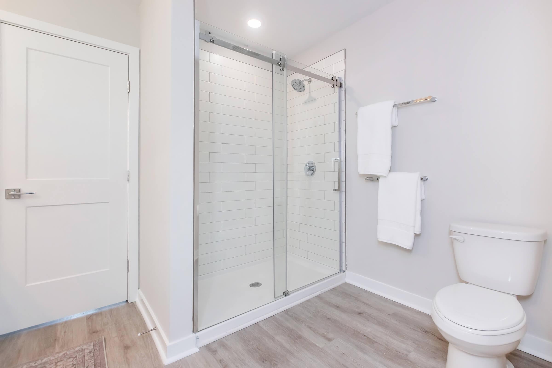
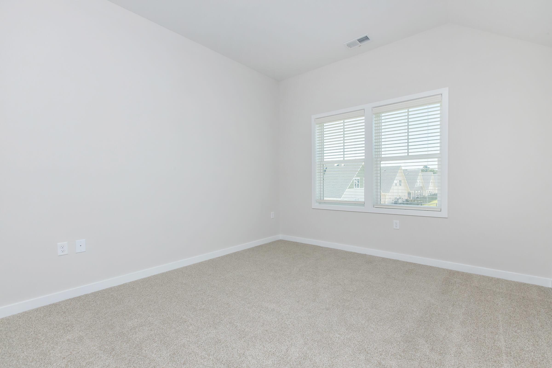
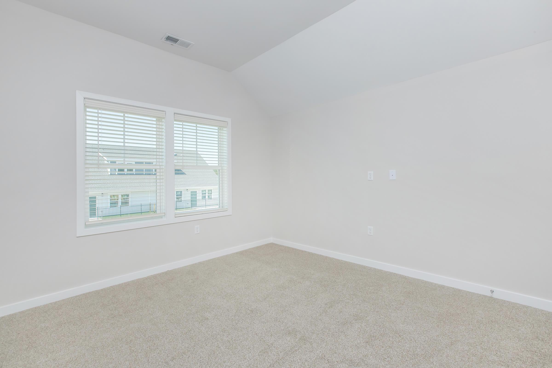
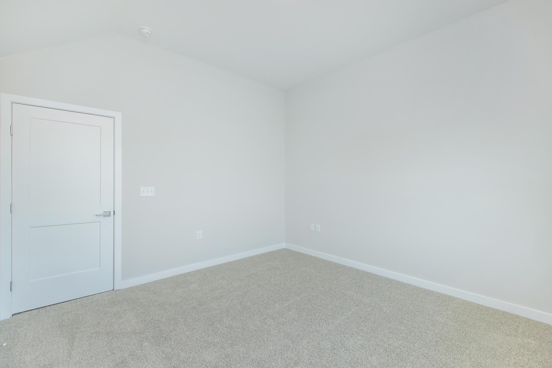
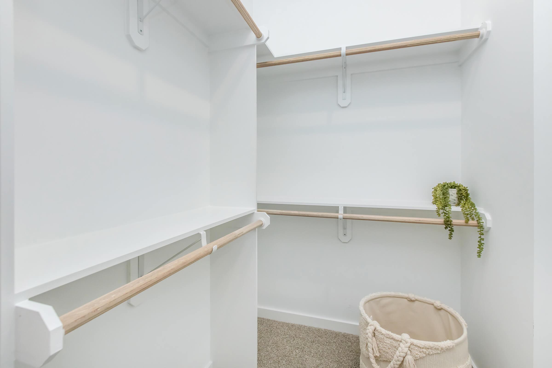
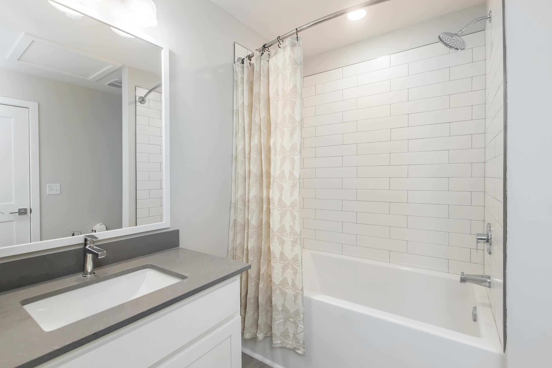
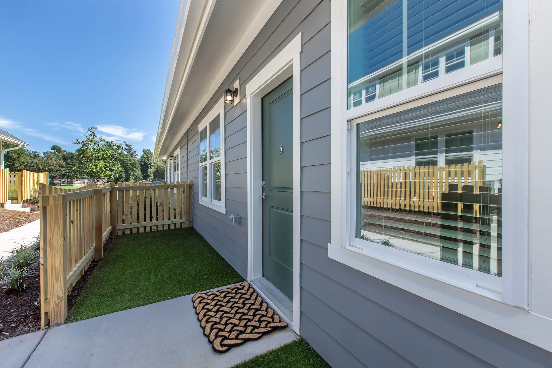
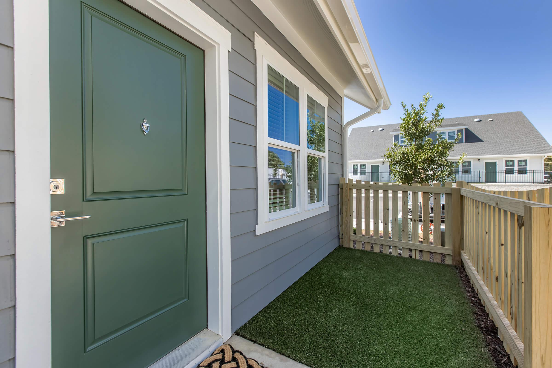
4 Bedroom Floor Plan
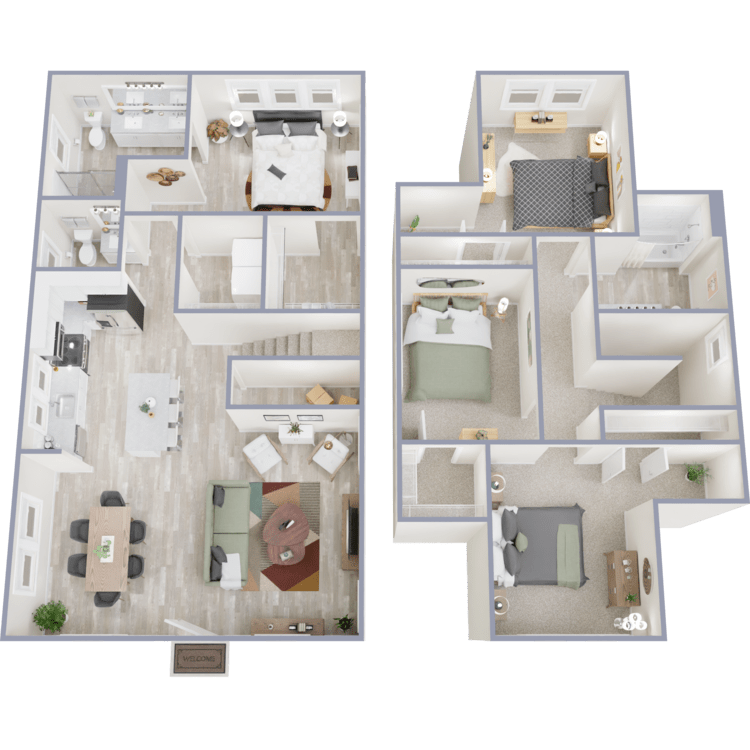
Cunningham
Details
- Beds: 4 Bedrooms
- Baths: 2.5
- Square Feet: 1792
- Rent: $2875-$2910
- Deposit: Call for details.
Floor Plan Amenities
- Loft or Study
- Washer & Dryer
- Stainless Steel Appliances
- Quartz Countertops & Herringbone Backsplash Tile
- Custom Walk-In Closets *
- Cable-Ready
* In Select Apartment Homes
Floor Plan Photos
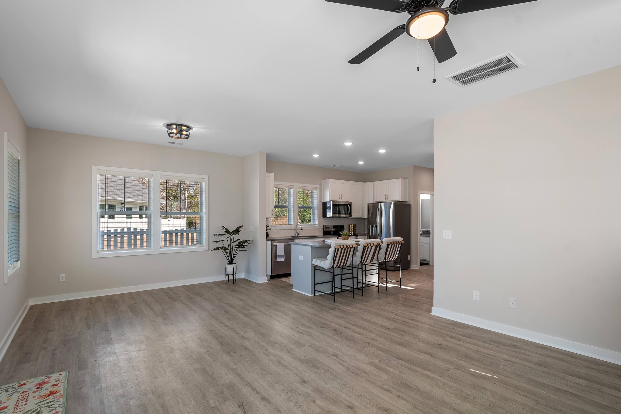
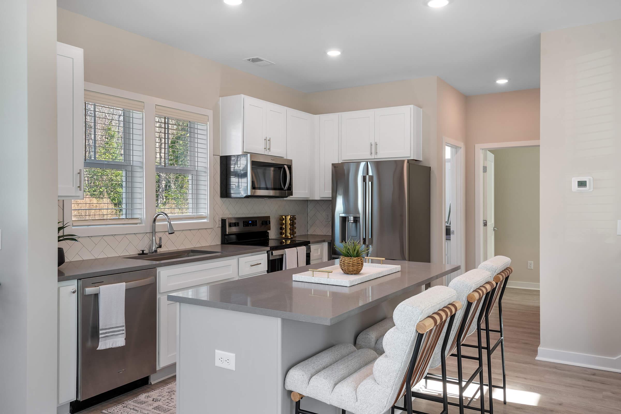
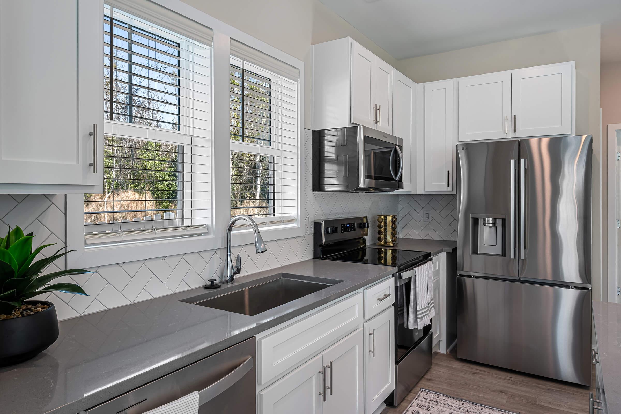
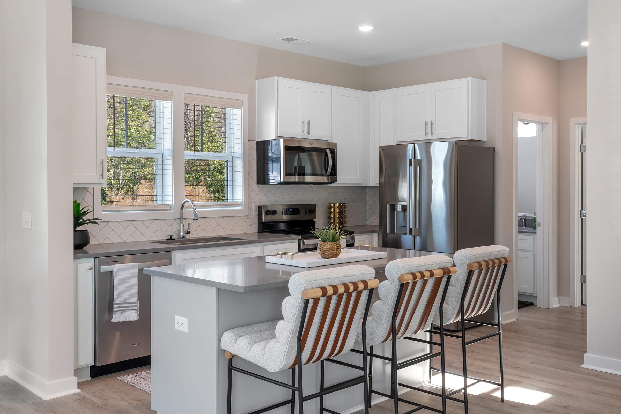
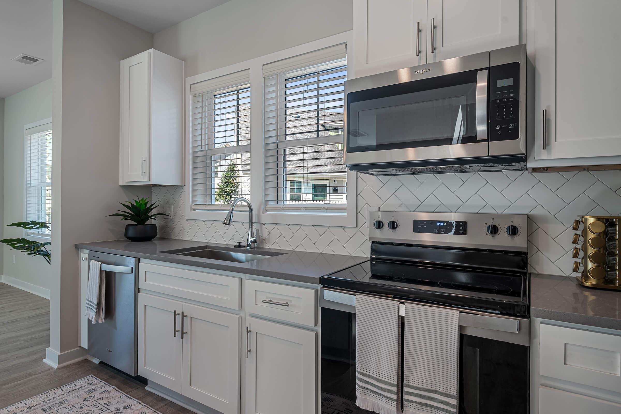
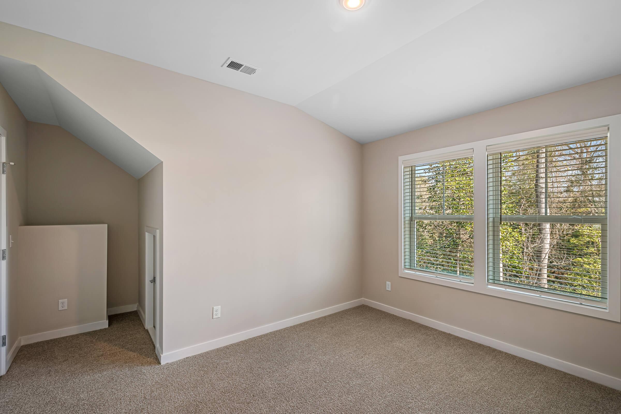
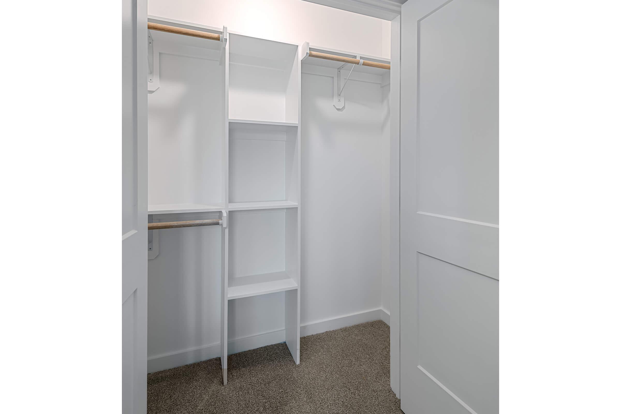
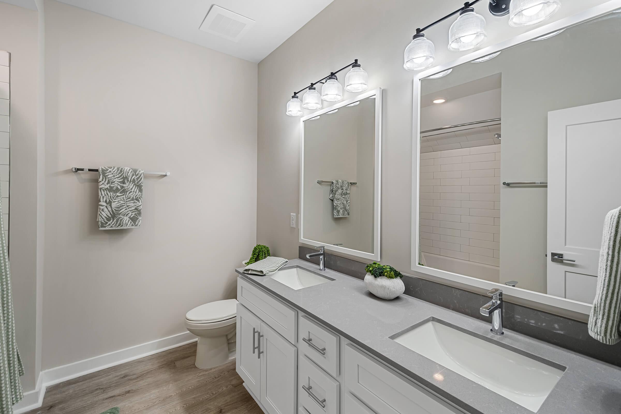
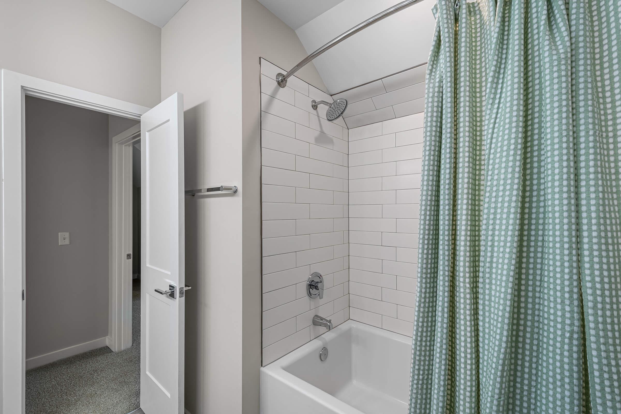
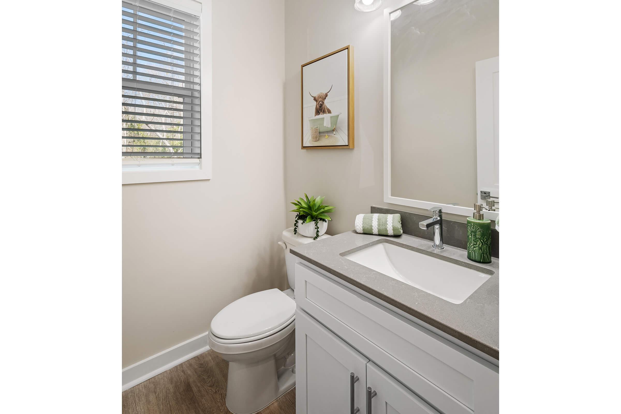
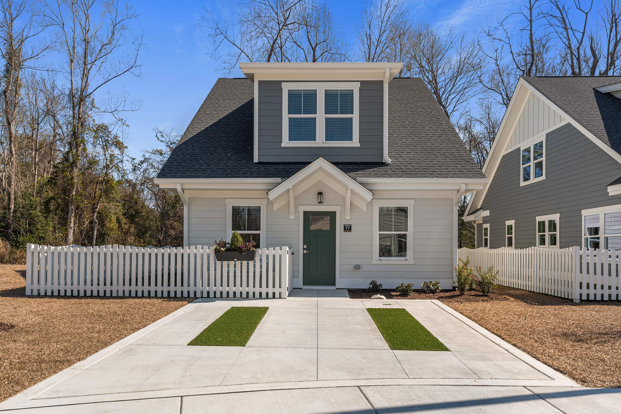
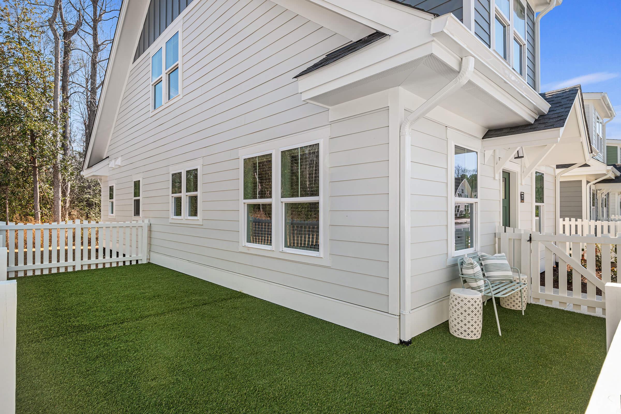
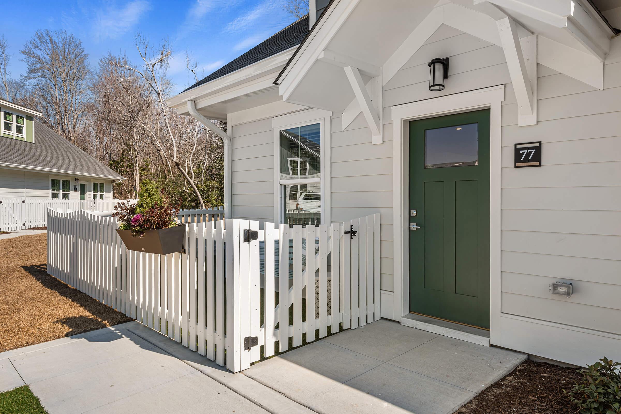
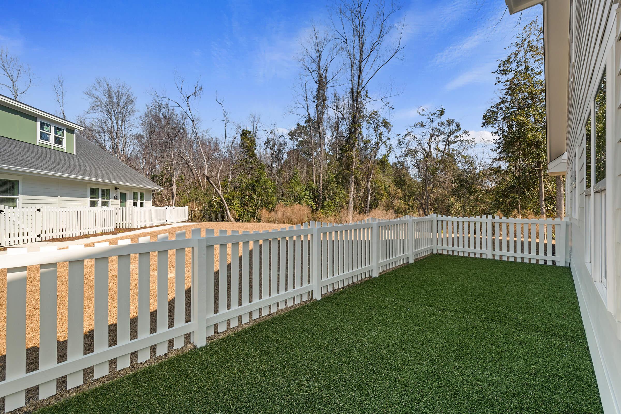
The advertised square footage includes exterior patio/yard square footage.<br><br> All renderings and/or images used are for illustrative purposes only and are intended as a general reference. Interior features, finishes, layout, sizes, square footage, and/or dimensions are approximate and may vary depending on actual home selected. Resident agrees that they have not relied on any representations about square footage or dimensions in deciding to enter into a lease agreement.
Show Unit Location
Select a floor plan or bedroom count to view those units on the overhead view on the site map. If you need assistance finding a unit in a specific location please call us at 844-226-1801 TTY: 711.
Amenities
Explore what your community has to offer
Whitebridge Crossing Amenities
- Salt Water Resort Style Pool
- Fireside Seating Nook with Outdoor TV
- 24 Hour Wellness Center
- Community Herb, Vegetable and Bloom Garden
- Game Room with Golf Simulator & Card Table
- Practice Putting Green
- Outdoor Grill Area with Tables & Firepit
- Pet Park & Dog Wash
Whitebridge Crossing Townhomes & Cottages
- Vaulted Ceilings*
- Loft or Study
- Washer & Dryer
- Cable-Ready
- Stainless Steel Appliances
- Quartz Countertops & Herringbone Backsplash Tile
* In Select Apartment Homes
Whitebridge Crossing Clubhouse
- 24 Hour Access
- 2 Available Conference Rooms
- Boutique Espresso Bar
- Variety of Cozy Seating Areas
- Billiards Table
- Resident Events
Pet Policy
Dogs and cats are welcome. We welcome all breeds with no weight restrictions. Non-refundable pet fee is $300 per pet. Monthly pet rent of $25 per pet. There is a limit of 2 pets per home. - Ask about our discounted pet fee for adopted pets. Animals must have current license, current vaccines for rabies and any other county specific vaccines. Pet Amenities Include: Pet Paradise at Wiggley Field: One of our two community bark parks Pet Paradise Dog Spa Free Pet Treats Pet Events Pet Waste Stations
Photos
Amenities
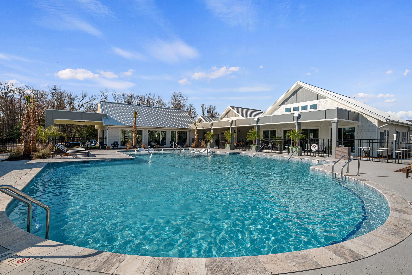
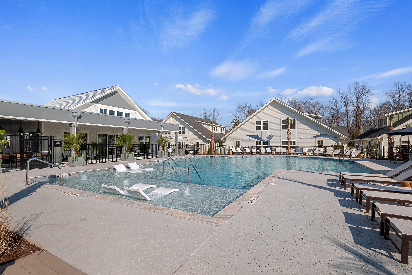
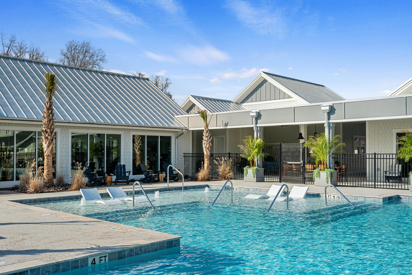
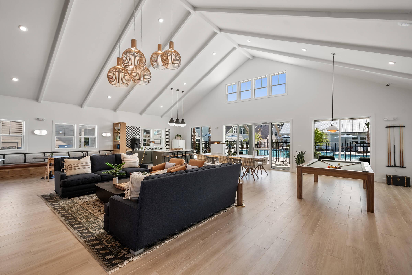
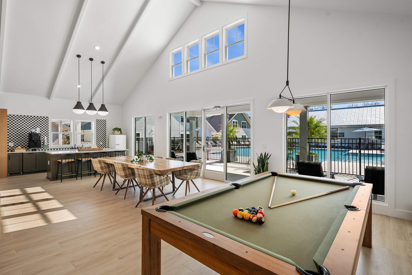
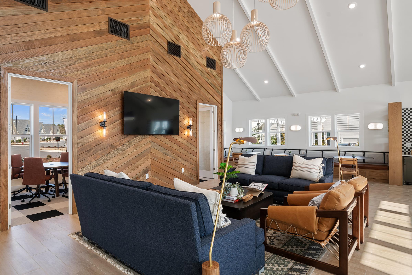
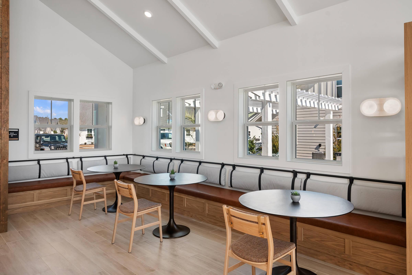
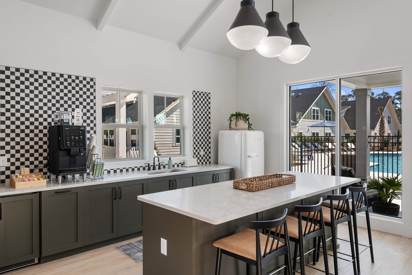
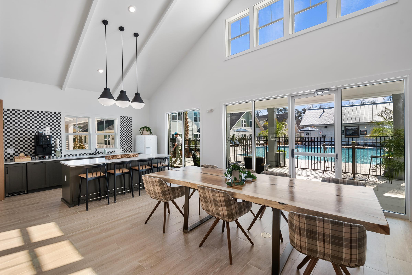
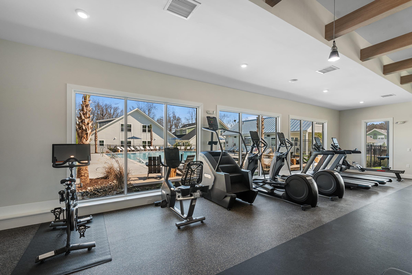
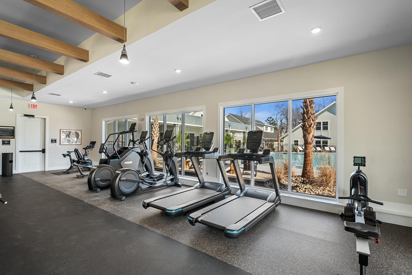
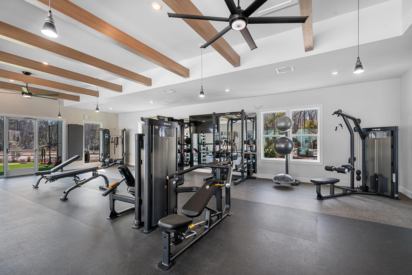
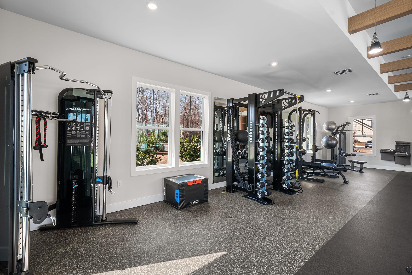
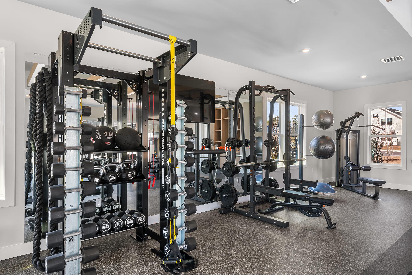
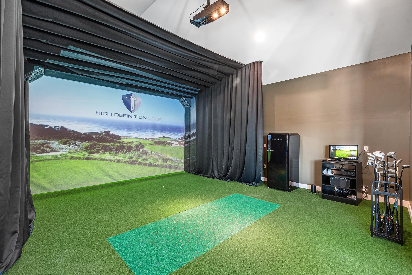
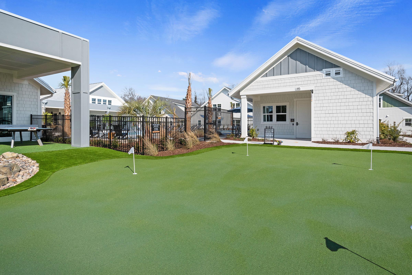
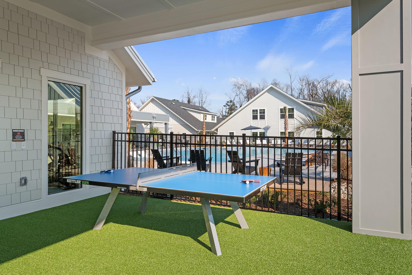
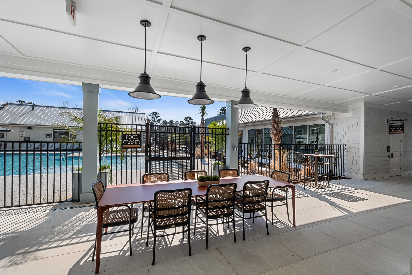
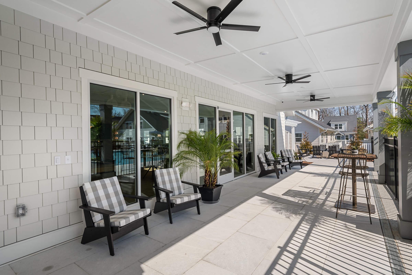
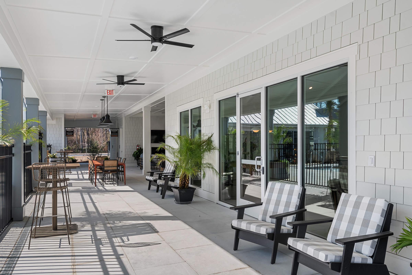
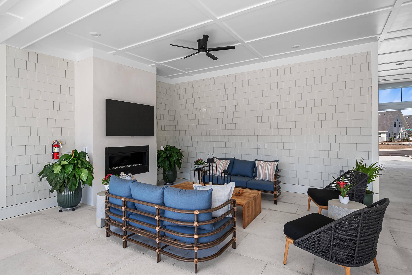
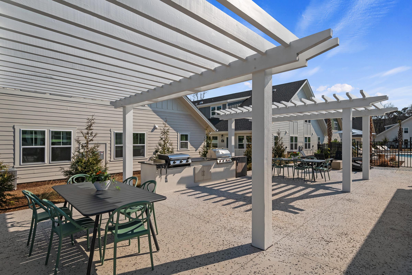
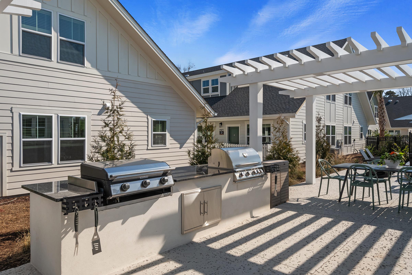
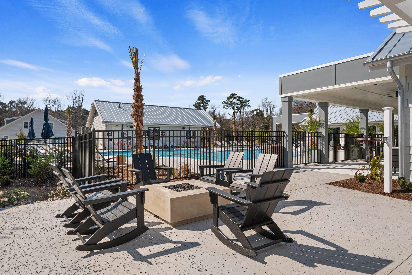
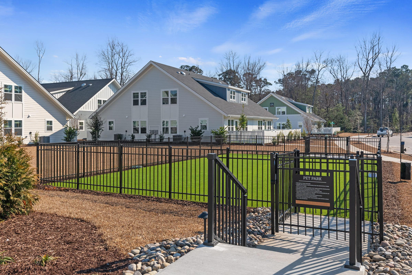
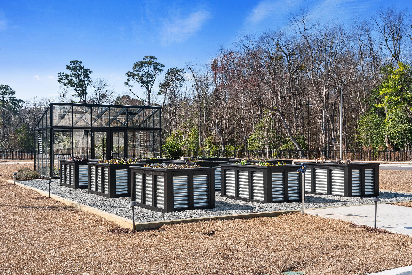
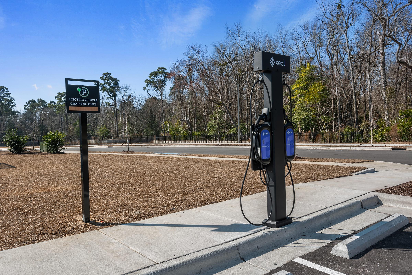
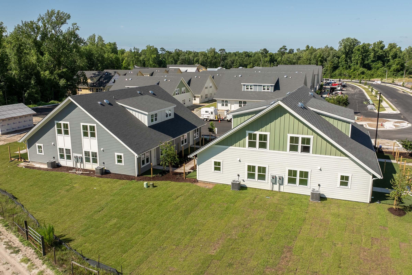
Batten



















Cunningham














Ballast

















Neighborhood
Points of Interest
Whitebridge Crossing
Located 26 Mullein Drive Hampstead, NC 28443Elementary School
Entertainment
Fitness Center
High School
Middle School
Park
Restaurant
Contact Us
Come in
and say hi
26 Mullein Drive
Hampstead,
NC
28443
Phone Number:
844-226-1801
TTY: 711
Office Hours
Monday through Friday 9:00 AM to 6:00 PM. Saturday and Sunday 10:00 AM to 5:00 PM.